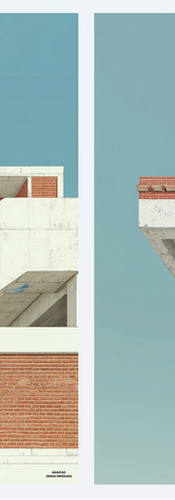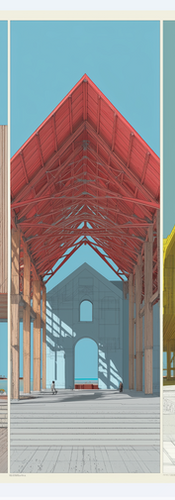October 10, 2025 - Surjan Super School Weekly Newsletter - PART 3
- SURJAN
- Oct 10
- 3 min read
SURJAN SUPER SCHOOL NEWSLETTER PART
WEEK OF OCTOBER 10, 2025
Title: Civic Icons, Domestic Altars & Trees in the Sky
“A city that grows from ritual, structure, and wonder.”
Part 3 of this week's newsletter enters the interior mythologies of architectural form—where the threshold becomes a theater, the staircase becomes a sanctuary, and the tree becomes a village. These new images shift from urban complexity to poetic precision, where every cross-section and elevation feels like a ceremonial drawing, offering new visions of shelter, structure, and spiritual care.
We explore architectural types that act as beacons—cathedral-like sheds, stacked tree houses, pyramids of housing, and carved towers—each designed to hold stories, traditions, and communities in geometries that feel both ancient and new.
—
❶ THE GREAT RED SHEDS
Images 1–3
Towering gable forms stretch over open plazas, lifted on delicate wooden stilts, framing the sky and inviting rituals of gathering. Rendered in crisp yellows and deep reds, these barns-turned-monuments are neither nostalgic nor modern—they are civic icons for an architecture of pause.
Think of them as pavilions for memory, dried out by the sun, rusted into legacy.
—
❷ THE WOODEN CITY OF PORTALS
Images 4–6
Rendered in vivid planes of blue, yellow, red, and pale wood, these structures form thresholds of wonder—stacked boxes, floating corridors, and vast open doorways. The architecture is not heavy. It is exacting. Every shadow is a portal. Every stair leads to a small interior world—library, altar, classroom, tree.
These are temples of color. Cathedrals of void.
—
❸ STACKED BOX TEMPLES
Images 7–10
A series of cuboid towers rest on open podiums and stairways, each volume revealing its interior: stacked theaters, sky-lit classrooms, quiet rooms for prayer or imagination. In some, trees grow through the facades; in others, stairs lead nowhere but into a pause. The geometry is rigid, but the intent is soft.
An architecture of framed stillness.
—
❹ THE TRIANGULAR TREE-TOWERS
Images 11–13
These stepped pyramid dwellings are built on massive red plinths, their terraces exploding with trees and modular units. The triangle here is a sacred form, used not for decoration but for structural myth-making. These towers float, grow, and observe. Each is a city of itself.
The mountain was not built. It was planted.
—
❺ THE TREE AS INFRASTRUCTURE
Images 14–17
A series of monumental trees are wrapped in geometric, hexagonal modules—housing units suspended in the canopy. Accessed by grand staircases rising from public plazas, these tree-buildings invite us to imagine cities where ecology is not just preserved but lived in. One could live in a hexagon beside a blossom. A school might be held in a canopy.
Not treehouse, but tree-village.
—
❻ THE STACKED SECTIONS OF LIFE
Images 18–20
Three massive towers stand side-by-side—like memory sticks plugged into a red plinth. Each one reveals a complete cross-section of lives: rooms, balconies, beds, rituals, workstations, libraries, greenhouses. This is an urban anatomy, pixelated and precise. It reminds us that high-rise living can still be warm, diverse, and shared.
The skyscraper is now a vertical village.
—
❼ PYRAMIDS OF FORESTED BRICK
Images 21–24
Terraced towers of red brick cascade into green canopies. Vegetation is not an afterthought—it is the program. Trees push through windows. Roots wind into balconies. These buildings are not metaphors of nature—they are grown into it.
Architecture here is a forest disguised as form.
—
❽ CONCRETE POETICS
Images 25–26
The final drawings are close-up sections of red brick and concrete frames, their sharp edges and detailed joinery acting like architectural haikus. These are tectonic studies, structural altars to gravity, mass, and material clarity. They sit quietly, humming with precision.
Every wall is a sentence. Every joint is a poem.
—
REFLECTION:
Part 3 is a return to foundational forms—but rendered anew, with care, color, and imagination. The materials may be heavy (wood, concrete, steel), but the effect is light. What emerges is not a style, but a pedagogy of presence. These buildings are not loud. They listen. They remember.
They ask:
What if civic spaces were designed like family heirlooms?
What if treehouses were the model for public housing?
What if section drawings were memory maps?
—
Stay curious, stay precise,
Surjan Super School✴
Where every drawing is a small act of love.




















Comments