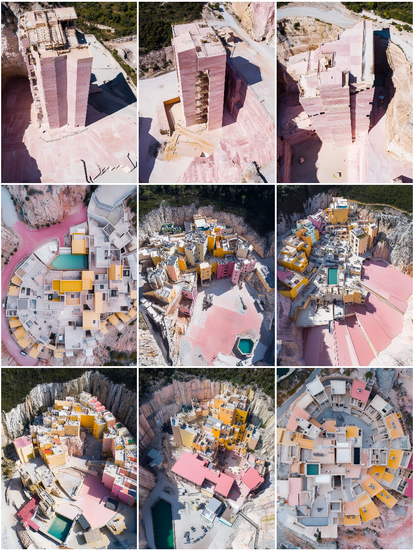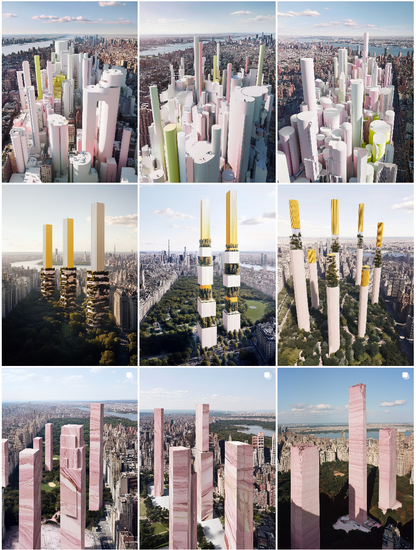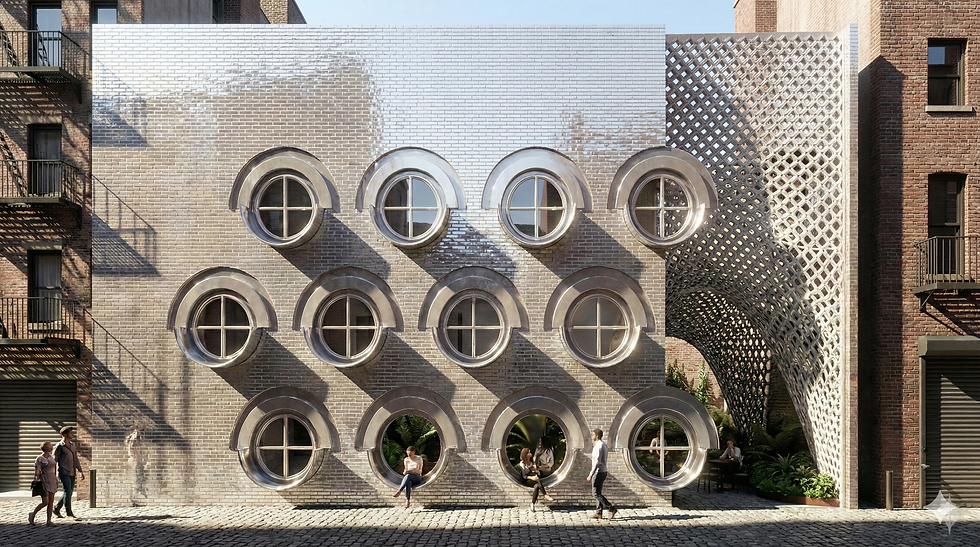March 21, 2025 - Surjan Super School Weekly Newsletter - PART 3
- SURJAN
- Mar 19, 2025
- 5 min read
SURJAN SUPER SCHOOL WEEKLY NEWSLETTER - PART 3
March 21, 2025
ARCHITECTURE AS A FOLDING, LIVING, AND TRANSFORMING SYSTEM
This week, Surjan Super School turns its focus to architecture as an adaptive, modular, and process-driven experience. We explore packaged buildings, urban mazes, new ecological city forms, and hybrid infrastructures that rethink the relationship between permanence and ephemerality.
HIGHLIGHTS FROM THE SURJAN SUPER SCHOOL COLLECTION
📸 (Top row, images 1-3)
1. Packaged Futures: Architecture in a Box
What if buildings could be folded, transported, and expanded like a piece of luggage? These explorations rethink modular housing, prefabrication, and micro-urbanism by placing fully formed structures inside neatly constructed boxes. From high-rise apartments to hybrid industrial towers, these packaged buildings blur the line between mass production and architectural specificity.
📸 (Middle row, images 1-3)
2. The Green Maze: Urbanism as a Living Labyrinth
What if skyscrapers became topographic puzzles, constantly shifting, growing, and evolving? These green towers—part hedge, part building, part game—rethink the skyline as an interactive system. Aerial views reveal geometric labyrinths carved into the tops of New York City’s high-rises, proposing a radical rewilding of urban density.
📸 (Bottom row, images 1-3)
3. Soft Brutalism: The New Circular City
Instead of rigid, rectilinear blocks, the future of housing might be cylindrical, soft, and colorful. These stacked housing units introduce playful density into suburban and urban landscapes, creating curved, flexible spatial environments that challenge the traditional grid.
RETHINKING THE SKYLINE: MONUMENTS OF MOVEMENT
📸 (Top row, images 1-3)
4. The Red Tower Forest: Textile Skyscrapers in a Grassland Metropolis
Instead of steel and glass, these new towers are envisioned as fabric-clad structures swaying in the wind. Their surfaces respond to light, wind, and movement, shifting the identity of the skyline into a soft, kinetic experience rather than a rigid geometric one.
📸 (Middle row, images 1-3)
5. The Ghost City: The Pastel Future of Manhattan
Here, New York’s skyline is reimagined in soft pink and white, reducing the city to a sculptural landscape of cylindrical geometries. This suggests a future where density becomes light and delicate rather than heavy and imposing.
📸 (Bottom row, images 1-3)
6. The Tower as Forest: Growing Vertical Ecosystems
These tree-like towers, with integrated gardens and stacked platforms, turn skyscrapers into evolving ecological networks. This approach dissolves the boundary between nature and structure, rethinking the city as a habitat for more-than-human life.
EXCAVATED ARCHITECTURE: FROM QUARRIES TO NEW CIVILIZATIONS
📸 (Top row, images 1-3)
7. Quarry Cities: Building in the Earth’s Memory
What if architecture was not constructed but excavated? These works explore the idea of carving entire cities from stone quarries, merging architecture and geology into seamless living spaces.
📸 (Middle row, images 1-3)
8. The Pink Sandstone Civilization: A New Underground Urbanism
Inspired by ancient carved cities, this proposal envisions a sunken metropolis where buildings descend into the land rather than rising above it. The result is an immersive, timeless urban form that feels both futuristic and prehistoric.
📸 (Bottom row, images 1-3)
9. Constructing the Quarry City: The Future of Handcrafted Brutalism
Rather than relying solely on digital fabrication, these works emphasize craft, material honesty, and the human hand in construction. This represents a new form of soft brutalism, where modular woodwork meets excavation architecture.
ASSEMBLING THE FUTURE: MODULARITY AND PLAY
📸 (Top row, images 1-3)
10. Puzzle Architecture: The City as a Gameboard
These interactive building blocks, where each module interlocks with another, redefine how we assemble and adapt urban spaces. Here, the architect becomes a player, moving and reorganizing the city in nonlinear, flexible ways.
📸 (Middle row, images 1-3)
11. The Engineered Future: Large-Scale Urban Assemblies
Massive structural elements—painted in bold graphic forms—are seen under construction. These monumental trusses and beams suggest an urban future that is constantly in a state of reinvention.
📸 (Bottom row, images 1-3)
12. Timber Megastructures: Building with Wood at the Scale of Cities
Rethinking mass timber at an architectural scale, these giant structures explore how wood can replace steel and concrete, creating lightweight but powerful infrastructural systems.
UPCOMING EVENTS
📅 April 10, 2025 – Panel: The Future of Urban ModularityA discussion on how prefabrication, interlocking systems, and movable urbanism are reshaping cities.
📅 April 20, 2025 – Exhibition: Softness and the MonumentA show exploring the duality of permanence and impermanence in the architectural future.
JOIN THE MOVEMENT!
Thank you for being part of Surjan Super School, where gravity is optional, urbanism is interactive, and architecture is a lifelong puzzle to be solved.
STORYTIME WITH SURJAN
In the remarkable city of Modellia, architecture was not merely constructed—it was grown, nurtured, and unfolded from within small, elegant boxes. These boxes, modest in size yet profound in possibility, held the seeds of buildings—delicately crafted miniature structures ready to expand into vibrant skyscrapers and serene urban gardens.
One dawn, as sunlight brushed softly over Modellia, architects gently opened their boxes. Buildings of gentle pinks, vibrant yellows, and soothing creams emerged, stretching upwards into playful towers, nestled amongst blooming trees and lush, geometric gardens. Each structure unfolded elegantly, harmonizing effortlessly with the maze-like greenery of urban parks.
Across the city, green mazes wove through and around skyscrapers, pathways of living hedges extending to the horizon, inviting exploration and discovery. Citizens wandered through labyrinthine landscapes, their laughter echoing softly between verdant walls.
Modellia’s skyline featured clusters of pastel-hued cylinders, their rounded edges blending softly with the blue of the sky, creating communities that thrived within their gentle curves. Nearby, bold crimson towers ascended with dramatic authority, yet their surfaces shimmered with quiet serenity, softened by the natural grasses at their bases.
Above Central Park, towering spires of white and yellow stretched toward the clouds, housing verdant oases suspended high above the bustling streets. In stark, yet delightful contrast, majestic pink marble columns rose with elegance and grandeur, their slender profiles harmonizing gracefully with the city's sprawling avenues.
At the city’s edges, pastel-toned villages nestled gently within ancient quarries, their colorful façades basking in the warmth of the sun, reflecting a harmony of human creativity and natural splendor. Here, architecture carved spaces of tranquility from the embrace of stone, creating intimate corners and lively plazas within the earth's embrace.
Deep within these quarries, intricate designs took shape as architects carefully pieced together vast puzzle-like structures, each block precisely placed to create harmonious spaces that seemed to breathe with life. Massive wooden beams soared and arched gracefully overhead, lifted gently into place by skilled artisans who guided their dreams into tangible forms.
In Modellia, architecture was not simply shelter; it was an unfolding narrative, a dialogue between humans and nature, fantasy and reality. Every building told a story, every street offered a journey, and every citizen became part of an ongoing tale in this endlessly imaginative city. Here, in Surjan’s city of dreams, imagination thrived, forever unbounded.




















Comments